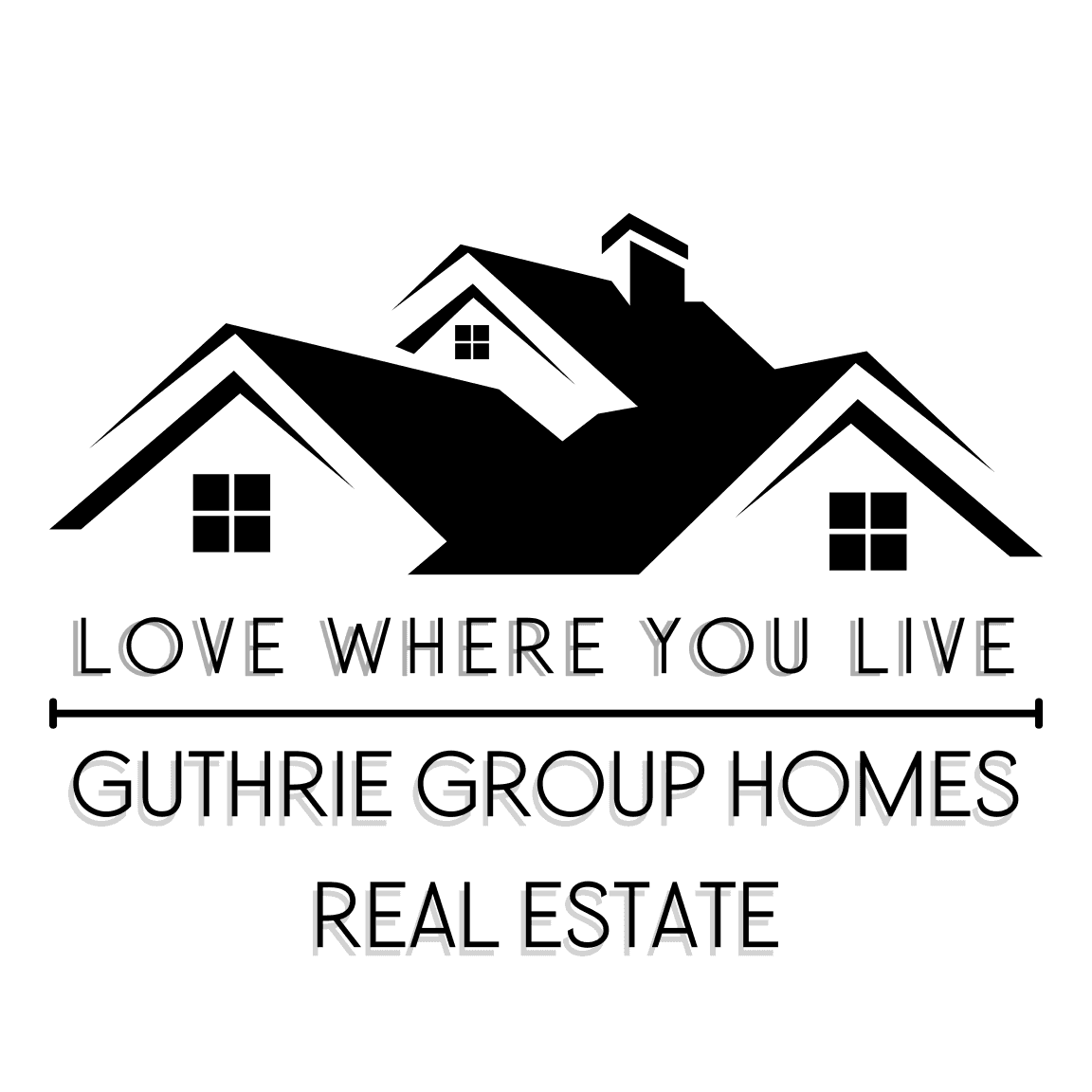With a portal you are able to:
- Save your searches
- Get updates on listings
- Track listings
- Add notes and messages
- Personalize your dashboard
11208 Matthews Cove Lane, Farragut, TN 37934
$725,000


















Property Type:
Single Family
Bedrooms:
3
Square Footage:
3,725
Status:
Closed
Current Price:
$725,000
List Date:
5/20/2013
Last Modified:
11/16/2019
Description
Original Model Home built with some of the finest materials available and true quality workmanship.This 3-4 Bedrooms with 3 full Baths and 2 1/2 Baths provides unsurpassed luxury and finest amenities that make this home one of the most desirable in the area and gives it an elegant but comfortable feel with a cozy atmosphere.Walnut flooring provides warmth to the entire main level.The study features incredible millwork and gorgeous coffered ceiling. The Kitchen is complemented with stunning custo
Supplements: m cabinetry. Top of the line Appliances have fronts that blend seamlessly w/ the Wildwood Cabinets.
More Information MLS# 845530
Location, Tax & Legal Info
Area: Knox County - 1
Property Sub-Type: Residential
City/County Code: County
Total Tax: 4738
General Property Description
Type: 2 Story
# Bedrooms: 3
Lot Dimensions: 78.21x118.51xIRR
Acres: 0
# of Rooms: 9
Restrictions: Yes
Site Built: Yes
Fireplace: Yes
HOA Fee: 0
SqFt - Main Lvl: 2390
SqFt - Down Lvl: 0
SqFt - 2nd Flr Lvl: 1335
# Fireplace: 1
Basement: Yes
Bonus Room: Yes
Extra Storage: Yes
SqFt - Total (Aprox): 3725
Baths - Full: 3
Baths - 1/2: 2
Year Built: 2007
Remarks & Misc
Directions: I-40 To Lovell Rd South, To Right on Parkside Drive, To Left at Regal Cinema, Straight into subdivision. To Right on Matthews Cove.Home on the Left.
Public Remarks: Original Model Home built with some of the finest materials available and true quality workmanship.This 3-4 Bedrooms with 3 full Baths and 2 1/2 Baths provides unsurpassed luxury and finest amenities that make this home one of the most desirable in the area and gives it an elegant but comfortable feel with a cozy atmosphere.Walnut flooring provides warmth to the entire main level.The study features incredible millwork and gorgeous coffered ceiling. The Kitchen is complemented with stunning custo
Style
Traditional: 1
Construction
Brick: 1
Siding
Brick: 1
Fireplace
Gas Log: 1
Masonry: 1
Stone: 1
Cooling
Ceiling Fan(s): 1
Central Cooling: 1
Floors
Carpet: 1
Hardwood: 1
Garage/Parking
Garage Spaces: 2
Attached: 1
Garage Door Opener: 1
Main Level: 1
Side/Rear Entry: 1
Basement
Crawl Space: 1
Lot Description
Level: 1
Fuel
Electric: 1
Gas (Natural): 1
Heat
Central: 1
Forced Air: 1
Community Amenities
Sidewalks: 1
Appliances
Central Vacuum: 1
Dishwasher: 1
Disposal: 1
Microwave: 1
Range: 1
Security Alarm: 1
Self Cleaning Oven: 1
Smoke Detector: 1
Other Rooms
Breakfast Room: 1
Laundry/Utility: 1
Mstr Bdrm Main Level: 1
Exterior Features
Cable Available (TV Only): 1
Patio: 1
Porch - Covered: 1
Prof Landscaped: 1
Windows - Insulated: 1
Windows - Wood: 1
Misc Features
Dry Bar: 1
Pantry: 1
Walk-In Closet(s): 1
Washer/Dryer Connect: 1
Wet Bar: 1
Sewer
Sewer Info: FUD
Water
Water Info: FUD
New Financing
Call Listing Agent: 1
Cash: 1
Conventional: 1
Lease Purchase: 1
Location Tax Legal Info
House #: 11208
Street Name: Matthews Cove
St Suffix: Lane
State/Province: TN
Zip Code: 37934
PIN #: 130 ML 040
Subdivision: The Cove at Turkey Creek
Geo Lat: 35.897472
Geo Lon: -84.156621
Contract Info
Listing Price: 750000
Current Price: $725,000
Status: Closed
Listing Date: 2013-05-20
Status Change Info
Status Change Date: 2014-05-12
Under Contract Date: 2014-04-01
Sold Date: 2014-04-11
Sold Price: $725,000
Property Features
Style: Traditional
Construction: Brick
Siding: Brick
Basement: Crawl Space
Lot Description: Level
Fireplace: Gas Log; Masonry; Stone
Floors: Carpet; Hardwood
Fuel: Electric; Gas (Natural)
Heat: Central; Forced Air
Cooling: Ceiling Fan(s); Central Cooling
Appliances: Central Vacuum; Dishwasher; Disposal; Microwave; Range; Security Alarm; Self Cleaning Oven; Smoke Detector
Other Rooms: Breakfast Room; Laundry/Utility; Mstr Bdrm Main Level
Misc Features: Dry Bar; Pantry; Walk-In Closet(s); Washer/Dryer Connect; Wet Bar
Exterior Features: Cable Available (TV Only); Patio; Porch - Covered; Prof Landscaped; Windows - Insulated; Windows - Wood
Community Amenities: Sidewalks
New Financing: Call Listing Agent; Cash; Conventional; Lease Purchase
Room Information
Bedroom 2
Dimensions: 18x13.6
Dimensions: 18x13.6
Bedroom 3
Dimensions: 17.8x12.9
Dimensions: 17.8x12.9
Dining Room
Dimensions: 15.6x14.6
Dimensions: 15.6x14.6
Kitchen
Dimensions: 25.6x18.8
Dimensions: 25.6x18.8
Living Room
Dimensions: 20.7x17.4
Dimensions: 20.7x17.4
Master Bedroom
Dimensions: 19.2x15.6
Dimensions: 19.2x15.6
Bonus Room
Dimensions: 17.6x13.4
Dimensions: 17.6x13.4
Listing Office:
BHHS Dean-Smith Realty
IDX
Office Phone: 865-588-5000
Last Updated: November - 16 - 2019
The data relating to real estate for sale on this Web Site comes from the IDX Program of the Knoxville Area Association of REALTORS® Multiple Listing Service. © Copyright 2020 All rights reserved.IDX information is provided exclusively for consumers' personal, non-commercial use,
it may not be used for any purpose other than to identify prospective properties
consumers may be interested in purchasing, and that the data is deemed reliable but
is not guaranteed accurate by the MLS. This information is updated weekly, however, some of these properties may subsequently have sold and may no longer be available. The Real Estate Broker providing this data believes it to be correct, but advises interested parties to confirm the data before relying on it in a purchase decision.

