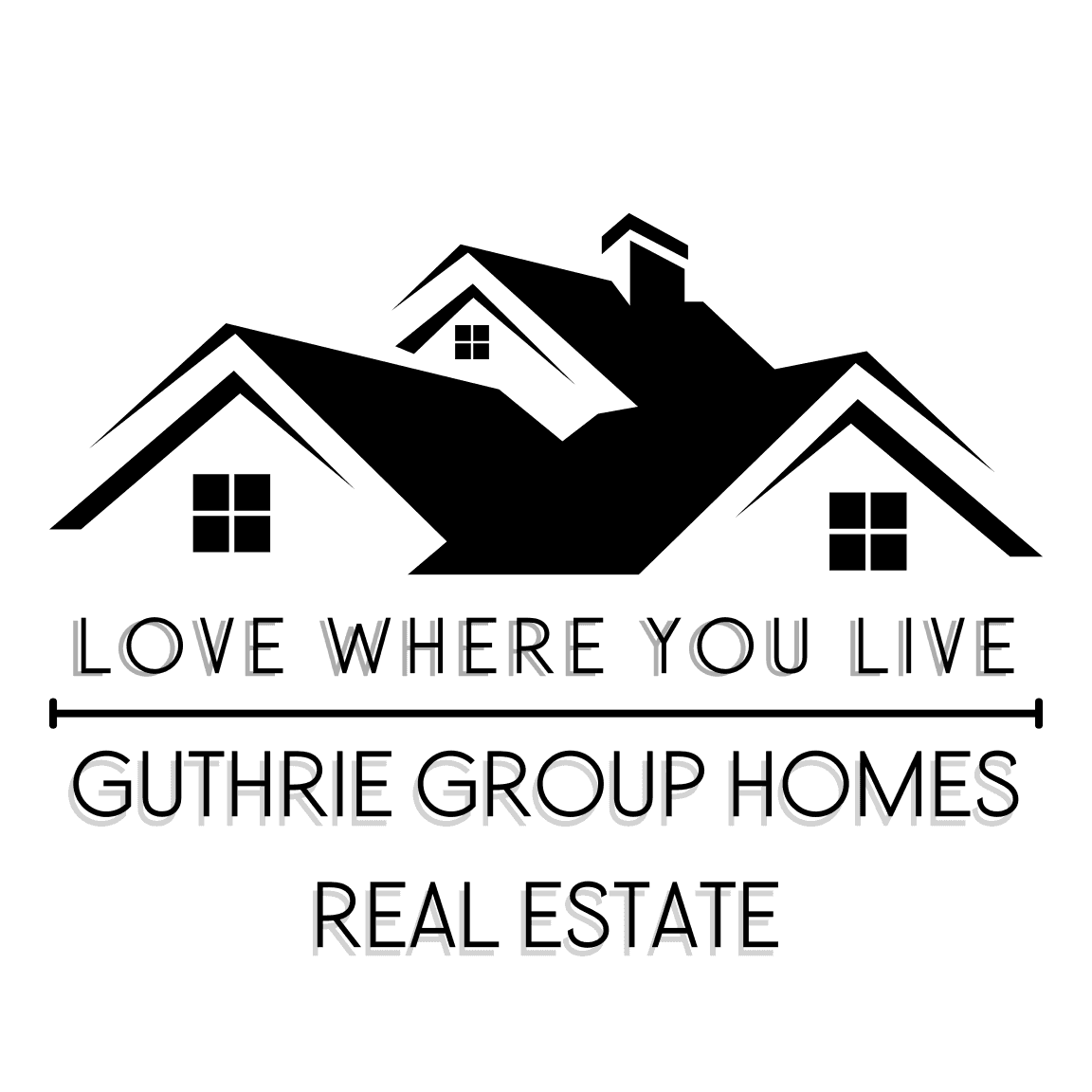With a portal you are able to:
- Save your searches
- Get updates on listings
- Track listings
- Add notes and messages
- Personalize your dashboard
116 Beverly Circle, Oak Ridge, TN 37830
$249,900























Property Type:
Single Family
Bedrooms:
3
Square Footage:
1,141
Lot Size (sq. ft.):
8,712
Status:
Closed
Current Price:
$249,900
List Date:
5/31/2024
Last Modified:
7/09/2024
Description
Welcome this charming home nestled in the heart of Oak Ridge. This single-story ranch offers comfortable living with its 3 bedrooms and 1 full bathroom. The living area is perfect for relaxing or entertaining. The nearby kitchen features stainless steel appliances while the laundry room comes complete with a washer and dryer for added convenience. Hardwood floors flow throughout the main living areas, adding a touch of elegance to the home. Outside, you'll find a spacious, fenced backyard ideal for outdoor activities and gatherings and an additional storage shed. This home is within the highly sought-after Linden Elementary School district. Schedule a viewing today and experience all the charm and convenience this property has to offer!
More Information MLS# 1264628
Contract Info
Auction Y/N: No
Listing Price: 249900
Current Price: $249,900
Status: Closed
Listing Date: 2024-05-31
Location, Tax & Legal Info
Area: Anderson County - 30
Property Sub-Type: Residential
City/County Code: City Limits
Elementary School: Linden
Middle School: Robertsville
Total Tax: 987.31
High School: Oak Ridge
General Property Description
Type: Ranch
# Bedrooms: 3
Acres: 0.2
Acre Source: Appraiser
# of Rooms: 6
Restrictions: No
Site Built: Yes
Fireplace: No
Property Status: N/A
SqFt - Main Lvl: 1141
SqFt - Down Lvl: 0
SqFt - 2nd Flr Lvl: 0
SqFt - 3rd Flr Lvl: 0
# Fireplace: 0
HOA: No
Basement: No
Bonus Room: No
Extra Storage: No
SqFt - Total (Aprox): 1141
Baths - Full: 1
Year Built: 1952
Remarks & Misc
Directions: Take Oak Ridge Turnpike, Right on Bermuda, Left on Beverly Circle, House is on the Right.
Public Remarks: Welcome this charming home nestled in the heart of Oak Ridge. This single-story ranch offers comfortable living with its 3 bedrooms and 1 full bathroom. The living area is perfect for relaxing or entertaining. The nearby kitchen features stainless steel appliances while the laundry room comes complete with a washer and dryer for added convenience. Hardwood floors flow throughout the main living areas, adding a touch of elegance to the home. Outside, you'll find a spacious, fenced backyard ideal for outdoor activities and gatherings and an additional storage shed. This home is within the highly sought-after Linden Elementary School district. Schedule a viewing today and experience all the charm and convenience this property has to offer!
Atchd/Dtchd Type
Detached: 1
Style
Traditional: 1
Construction
Frame: 1
Siding
Vinyl: 1
Fireplace
None: 1
Cooling
Ceiling Fan(s): 1
Central Cooling: 1
Floors
Carpet: 1
Hardwood: 1
Vinyl: 1
Garage/Parking
Carport Spaces: 1
Main Level: 1
Basement
Slab: 1
Lot Description
Level: 1
Fuel
Electric: 1
View
Other: 1
Heat
Central: 1
Dining Area
Living Rm/Dining Rm: 1
Appliances
Dishwasher: 1
Dryer: 1
Microwave: 1
Range: 1
Refrigerator: 1
Smoke Detector: 1
Washer: 1
Other Rooms
Bedroom Main Level: 1
Laundry/Utility: 1
Mstr Bdrm Main Level: 1
Sewer
Public Sewer: 1
Water
Public: 1
Outbuildings
Storage Shed: 1
New Financing
Cash: 1
Conventional: 1
FHA: 1
VA Loan: 1
Location Tax Legal Info
House #: 116
Street Name: Beverly
St Suffix: Circle
State/Province: TN
Zip Code: 37830
PIN #: 104E C 014.00
Geo Lat: 35.996691
Geo Lon: -84.30722
Status Change Info
Status Change Date: 2024-07-09
Under Contract Date: 2024-06-03
Sold Date: 2024-07-05
Sold Price: $249,900
Property Features
Style: Traditional
Construction: Frame
Siding: Vinyl
Basement: Slab
Lot Description: Level
View: Other
Fireplace: None
Floors: Carpet; Hardwood; Vinyl
Fuel: Electric
Heat: Central
Cooling: Ceiling Fan(s); Central Cooling
Appliances: Dishwasher; Dryer; Microwave; Range; Refrigerator; Smoke Detector; Washer
Sewer: Public Sewer
Water: Public
Other Rooms: Bedroom Main Level; Laundry/Utility; Mstr Bdrm Main Level
Outbuildings: Storage Shed
Dining Area: Living Rm/Dining Rm
New Financing: Cash; Conventional; FHA; VA Loan
Listing Office:
Realty Executives Associates
IDX
Office Phone: 865-588-3232
Last Updated: July - 09 - 2024
The data relating to real estate for sale on this Web Site comes from the IDX Program of the Knoxville Area Association of REALTORS® Multiple Listing Service. © Copyright 2020 All rights reserved.IDX information is provided exclusively for consumers' personal, non-commercial use,
it may not be used for any purpose other than to identify prospective properties
consumers may be interested in purchasing, and that the data is deemed reliable but
is not guaranteed accurate by the MLS. This information is updated weekly, however, some of these properties may subsequently have sold and may no longer be available. The Real Estate Broker providing this data believes it to be correct, but advises interested parties to confirm the data before relying on it in a purchase decision.

