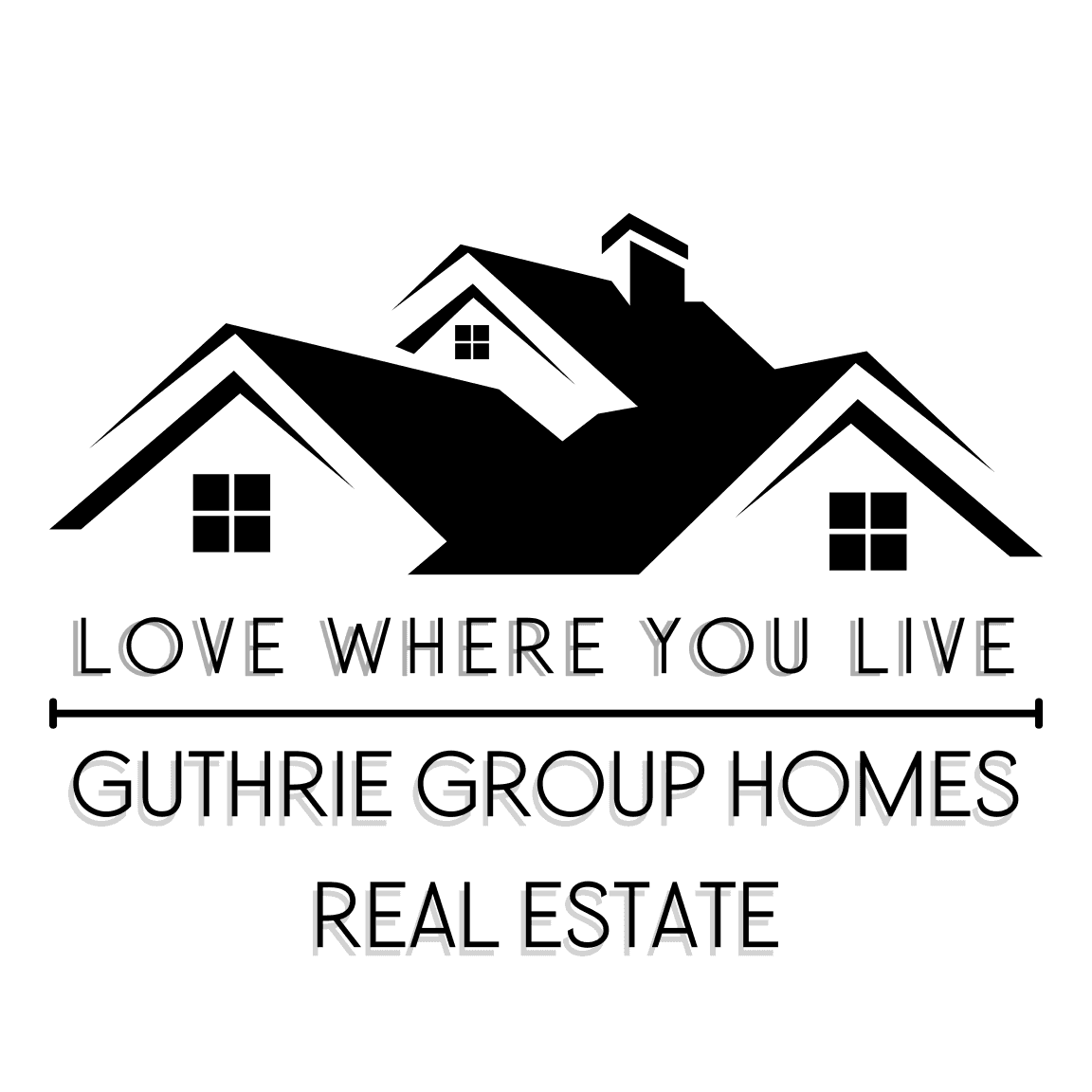With a portal you are able to:
- Save your searches
- Get updates on listings
- Track listings
- Add notes and messages
- Personalize your dashboard
118 Forest Creek Pkwy, Oak Ridge, TN 37830
$730,000
















































Property Type:
Single Family
Bedrooms:
5
Square Footage:
3,687
Lot Size (sq. ft.):
26,136
Status:
Closed
Current Price:
$730,000
List Date:
12/09/2022
Last Modified:
7/03/2024
Description
Welcome to 118 Forest Creek Parkway! Beautiful is an understatement for this property! Built in 2021 and you will not be disappointed. This property has 5 bedrooms, 4 full baths, beautiful finishes, and enough space for the entire family and then some. You have an open concept that's perfect for entertaining as well as a large back deck overlooking a massive backyard! Walking into the living room you see cathedral ceilings that will give you the WOW factor you are looking for. The basement has approx 1512 of unfinished space that doesn't need much to finish. There is so much this property has to offer. Don't let the opportunity to own this beautiful home clip through your hands! Buyer to verify lot size, square footage, and any other details that pertains to this listing.
More Information MLS# 1212564
Contract Info
Auction Y/N: No
Listing Price: 699900
Current Price: $730,000
Status: Closed
Listing Date: 2022-11-25
Location, Tax & Legal Info
Area: Roane County - 31
Property Sub-Type: Residential
City/County Code: City Limits
Total Tax: 6923.39
General Property Description
Type: 2 Story Basement
# Bedrooms: 5
Lot Dimensions: 130.58 X 220.21 IRR
Lot Size SqFt: 26136
Acres: 0.6
Acre Source: Tax Records
# of Rooms: 9
Restrictions: Yes
Site Built: Yes
Fireplace: Yes
HOA Fee: 360
HOA Freq: Yearly
HOA Contact: Matt Varney 865-300-9660
Property Status: N/A
SqFt - Main Lvl: 1512
SqFt - Down Lvl: 1512
SqFt - 2nd Flr Lvl: 2175
SqFt - 3rd Flr Lvl: 0
# Fireplace: 1
HOA: Mandatory
Basement: Yes
Bonus Room: Yes
Extra Storage: Yes
SqFt - Total (Aprox): 3687
Baths - Full: 4
Year Built: 2021
Remarks & Misc
Directions: From Illinois Ave. West onto Oak Ridge Turnpike (Hwy 95) for 4.7 miles at Forest Creek Village Subdivision sign and fancy bridge, cross over bridge, you are now in Forest Creek Village, sign on property.
Public Remarks: Welcome to 118 Forest Creek Parkway! Beautiful is an understatement for this property! Built in 2021 and you will not be disappointed. This property has 5 bedrooms, 4 full baths, beautiful finishes, and enough space for the entire family and then some. You have an open concept that's perfect for entertaining as well as a large back deck overlooking a massive backyard! Walking into the living room you see cathedral ceilings that will give you the WOW factor you are looking for. The basement has approx 1512 of unfinished space that doesn't need much to finish. There is so much this property has to offer. Don't let the opportunity to own this beautiful home clip through your hands! Buyer to verify lot size, square footage, and any other details that pertains to this listing.
Atchd/Dtchd Type
Detached: 1
Style
Traditional: 1
Construction
Brick: 1
Siding
Brick: 1
Fireplace
Gas Log: 1
Cooling
Ceiling Fan(s): 1
Central Cooling: 1
Floors
Hardwood: 1
Tile: 1
Garage/Parking
Garage Spaces: 3
Attached: 1
Basement
Unfinished: 1
Walkout: 1
Lot Description
Irregular Lot: 1
Fuel
Electric: 1
Gas (Natural): 1
View
Country Setting: 1
Heat
Central: 1
Dining Area
Eat-in Kitchen: 1
Formal Dining Area: 1
Appliances
Dishwasher: 1
Microwave: 1
Range: 1
Refrigerator: 1
Other Rooms
Bedroom Main Level: 1
Laundry/Utility: 1
Exterior Features
Dock: 1
Windows - Insulated: 1
Misc Features
Cathedral Ceiling(s): 1
Internet Available: 1
Kitchen Island: 1
Pantry: 1
Trey Ceiling: 1
Walk-in Shower: 1
Walk-In Closet(s): 1
Washer/Dryer Connect: 1
Sewer
Public Sewer: 1
Water
Public: 1
New Financing
Cash: 1
Conventional: 1
FHA: 1
VA Loan: 1
Showing
See Agent Instructns: 1
Location Tax Legal Info
House #: 118
Street Name: Forest Creek
St Suffix: Pkwy
State/Province: TN
Zip Code: 37830
PIN #: 015I C 011.00
Subdivision: Forest Creek Village
Geo Lat: 35.971529
Geo Lon: -84.335723
Status Change Info
Status Change Date: 2023-02-06
Under Contract Date: 2022-12-23
Sold Date: 2023-01-30
Sold Price: $730,000
Property Features
Style: Traditional
Construction: Brick
Siding: Brick
Basement: Unfinished; Walkout
Lot Description: Irregular Lot
View: Country Setting
Fireplace: Gas Log
Floors: Hardwood; Tile
Fuel: Electric; Gas (Natural)
Heat: Central
Cooling: Ceiling Fan(s); Central Cooling
Appliances: Dishwasher; Microwave; Range; Refrigerator
Sewer: Public Sewer
Water: Public
Other Rooms: Bedroom Main Level; Laundry/Utility
Misc Features: Cathedral Ceiling(s); Internet Available; Kitchen Island; Pantry; Trey Ceiling; Walk-in Shower; Walk-In Closet(s); Washer/Dryer Connect
Exterior Features: Dock; Windows - Insulated
Dining Area: Eat-in Kitchen; Formal Dining Area
Showing: See Agent Instructns
New Financing: Cash; Conventional; FHA; VA Loan
Listing Office:
Realty Executives Associates
IDX
Office Phone: 865-588-3232
Last Updated: July - 03 - 2024
The data relating to real estate for sale on this Web Site comes from the IDX Program of the Knoxville Area Association of REALTORS® Multiple Listing Service. © Copyright 2020 All rights reserved.IDX information is provided exclusively for consumers' personal, non-commercial use,
it may not be used for any purpose other than to identify prospective properties
consumers may be interested in purchasing, and that the data is deemed reliable but
is not guaranteed accurate by the MLS. This information is updated weekly, however, some of these properties may subsequently have sold and may no longer be available. The Real Estate Broker providing this data believes it to be correct, but advises interested parties to confirm the data before relying on it in a purchase decision.

