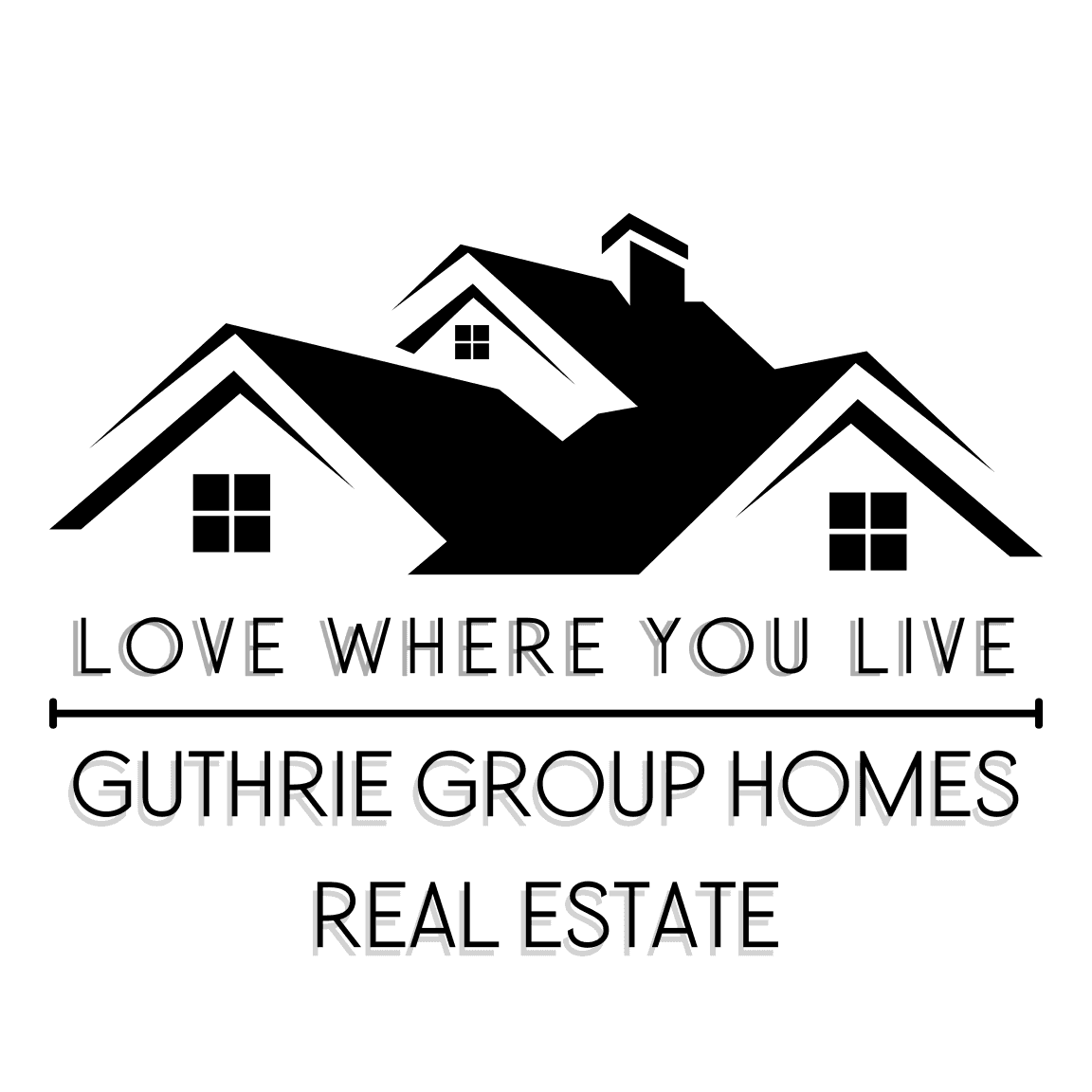With a portal you are able to:
- Save your searches
- Get updates on listings
- Track listings
- Add notes and messages
- Personalize your dashboard
132 Utah Ave, Oak Ridge, TN 37830
$229,000



























Property Type:
Single Family
Bedrooms:
2
Square Footage:
768
Lot Size (sq. ft.):
7,841
Status:
Closed
Current Price:
$229,000
List Date:
6/02/2024
Last Modified:
7/02/2024
Description
Rock Solid house with Mountain views!ALL MAJOR UPDATES COMPLETE:
* Siding
* HVAC
* Energy star double pane windows
* Kitchen & bathroom plumbing
* Roofs: Architectural shingles on home and PTO commercial carport roof
* Kitchen and bathroom flooringThe Major updates have been completed....This is a rock solid house
to live inGreat starter house or investment property.GREAT MOUNTAIN VIEWS FROM LIVING ROOM AND DINING ROOMSAdditional features:* 17x10 screened porch (Can be enclosed or screened in).* 19x19 Concrete backyard patio (perfect for building a room addition).* Added breezway between carport and house.*Attached carport has electrical service and can be easily converted for a garage.
More Information MLS# 1264872
Contract Info
Auction Y/N: No
Listing Price: 229950
Current Price: $229,000
Status: Closed
Listing Date: 2024-06-02
Location, Tax & Legal Info
Area: Anderson County - 30
Property Sub-Type: Residential
City/County Code: City Limits
Elementary School: Willow Brook
Middle School: Robertsville
Total Tax: 877.61
High School: Oak Ridge
General Property Description
Type: Ranch
# Bedrooms: 2
Acres: 0.18
Acre Source: Tax Records
# of Rooms: 4
Restrictions: No
Site Built: Yes
Fireplace: Yes
Property Status: N/A
SqFt - Main Lvl: 768
SqFt - Down Lvl: 0
SqFt - 2nd Flr Lvl: 0
SqFt - 3rd Flr Lvl: 0
# Fireplace: 1
HOA: No
Basement: Yes
Bonus Room: No
Extra Storage: Yes
SqFt - Total (Aprox): 768
Baths - Full: 1
Year Built: 1944
Remarks & Misc
Directions: Pellissippi Pky To Illinois Ave (R) Lafayette Ave to Oak Ridge Turnpike. Cross straight over Turnpike To New York Ave (L) Utah Ave to property on (R)
Public Remarks: Rock Solid house with Mountain views!ALL MAJOR UPDATES COMPLETE:
* Siding
* HVAC
* Energy star double pane windows
* Kitchen & bathroom plumbing
* Roofs: Architectural shingles on home and PTO commercial carport roof
* Kitchen and bathroom flooringThe Major updates have been completed....This is a rock solid house
to live inGreat starter house or investment property.GREAT MOUNTAIN VIEWS FROM LIVING ROOM AND DINING ROOMSAdditional features:* 17x10 screened porch (Can be enclosed or screened in).* 19x19 Concrete backyard patio (perfect for building a room addition).* Added breezway between carport and house.*Attached carport has electrical service and can be easily converted for a garage.
Atchd/Dtchd Type
Detached: 1
Style
Cemesto: 1
Traditional: 1
Construction
Frame: 1
Other: 1
Siding
Vinyl: 1
Fireplace
Brick: 1
Wood Burning: 1
Cooling
Ceiling Fan(s): 1
Central Cooling: 1
Floors
Hardwood: 1
Laminate: 1
Garage/Parking
Carport Spaces: 1
Attached: 1
Carport: 1
Main Level: 1
Off-Street Parking: 1
Side/Rear Entry: 1
Basement
Crawl Space: 1
Walkout: 1
Lot Description
Level: 1
Fuel
Gas (Natural): 1
View
City: 1
Heat
Central: 1
Community Amenities
Playground: 1
Sidewalks: 1
Dining Area
Living Rm/Dining Rm: 1
Appliances
Dishwasher: 1
Range: 1
Refrigerator: 1
Smoke Detector: 1
Other Rooms
Extra Storage: 1
Mstr Bdrm Main Level: 1
Workshop: 1
Exterior Features
Cable Available (TV Only): 1
Doors - Storm: 1
Patio: 1
Porch - Covered: 1
Windows - Insulated: 1
Windows - Vinyl: 1
Misc Features
Internet Available: 1
Washer/Dryer Connect: 1
Sewer
Public Sewer: 1
Water
Public: 1
New Financing
Cash: 1
Conventional: 1
FHA: 1
THDA: 1
VA Loan: 1
Showing
See Agent Instructns: 1
Location Tax Legal Info
House #: 132
Street Name: Utah
St Suffix: Ave
State/Province: TN
Zip Code: 37830
PIN #: 009D A 051.00
Geo Lat: 36.025408
Geo Lon: -84.258683
Status Change Info
Status Change Date: 2024-07-02
Under Contract Date: 2024-06-14
Sold Date: 2024-06-28
Sold Price: $229,000
Property Features
Style: Cemesto; Traditional
Construction: Frame; Other
Siding: Vinyl
Basement: Crawl Space; Walkout
Lot Description: Level
Fireplace: Brick; Wood Burning
Floors: Hardwood; Laminate
Fuel: Gas (Natural)
Heat: Central
Cooling: Ceiling Fan(s); Central Cooling
Appliances: Dishwasher; Range; Refrigerator; Smoke Detector
Sewer: Public Sewer
Water: Public
Other Rooms: Extra Storage; Mstr Bdrm Main Level; Workshop
Misc Features: Internet Available; Washer/Dryer Connect
Exterior Features: Cable Available (TV Only); Doors - Storm; Patio; Porch - Covered; Windows - Insulated; Windows - Vinyl
Dining Area: Living Rm/Dining Rm
Community Amenities: Playground; Sidewalks
Showing: See Agent Instructns
New Financing: Cash; Conventional; FHA; THDA; VA Loan
Listing Office:
Realty Executives Associates on the Square
IDX
Office Phone: 865-482-3232
Last Updated: July - 02 - 2024
The data relating to real estate for sale on this Web Site comes from the IDX Program of the Knoxville Area Association of REALTORS® Multiple Listing Service. © Copyright 2020 All rights reserved.IDX information is provided exclusively for consumers' personal, non-commercial use,
it may not be used for any purpose other than to identify prospective properties
consumers may be interested in purchasing, and that the data is deemed reliable but
is not guaranteed accurate by the MLS. This information is updated weekly, however, some of these properties may subsequently have sold and may no longer be available. The Real Estate Broker providing this data believes it to be correct, but advises interested parties to confirm the data before relying on it in a purchase decision.

