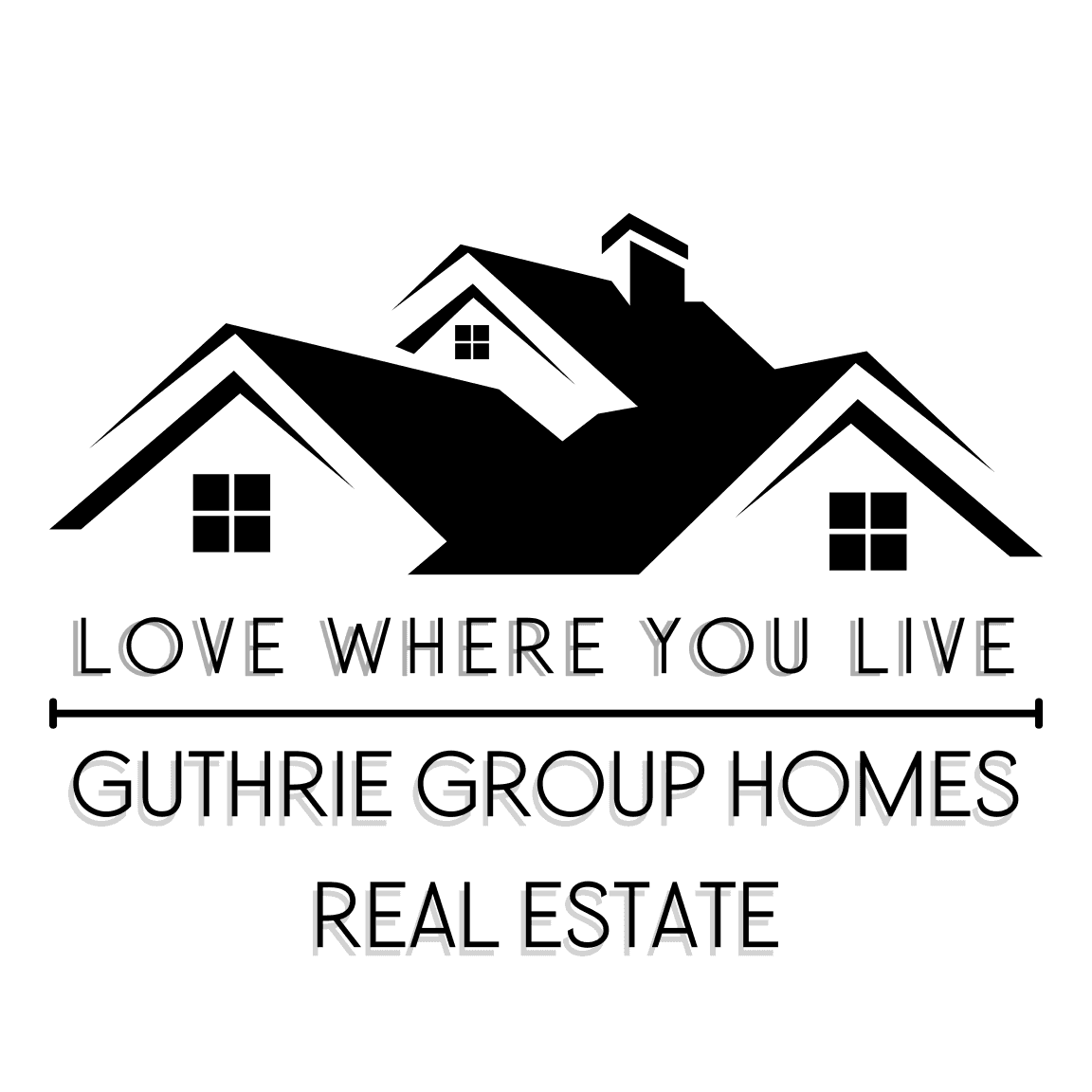With a portal you are able to:
- Save your searches
- Get updates on listings
- Track listings
- Add notes and messages
- Personalize your dashboard
1812 E Old Topside Rd, Louisville, TN 37777
$89,500









Property Type:
Single Family
Bedrooms:
3
Square Footage:
1,450
Lot Size (sq. ft.):
43,560
Status:
Closed
Current Price:
$89,500
List Date:
4/30/2019
Last Modified:
9/28/2021
Description
Great opportunity to own this 3 bedroom 2 bathroom single family home. This
property built in 1965 has approximately 1450 square feet of living space. Close
to restaurants and shopping. Bring your ideas and design and see how you can
transform this place into just what you've been looking for.
More Information MLS# 1071380
Contract Info
Auction Y/N: Yes
Listing Price: 79500
Current Price: $89,500
Status: Closed
Listing Date: 2019-03-01
Location, Tax & Legal Info
Area: Blount County - 28
Property Sub-Type: Residential
City/County Code: City Limits
Total Tax: 620.59
General Property Description
Type: Ranch
# Bedrooms: 3
Acres: 1
# of Rooms: 5
Restrictions: No
Site Built: Yes
Fireplace: Yes
Property Status: REO
SqFt - Main Lvl: 1450
SqFt - Down Lvl: 0
SqFt - 2nd Flr Lvl: 0
SqFt - 3rd Flr Lvl: 0
# Fireplace: 1
HOA: No
Basement: No
Bonus Room: No
SqFt - Total (Aprox): 1450
Baths - Full: 2
Year Built: 1965
Remarks & Misc
Directions: From southeast on Wrights Ferry Rd toward Bear Hollow Loop, Turn left onto E Old Topside Rd, Destination will be on the left
Public Remarks: Great opportunity to own this 3 bedroom 2 bathroom single family home. This
property built in 1965 has approximately 1450 square feet of living space. Close
to restaurants and shopping. Bring your ideas and design and see how you can
transform this place into just what you've been looking for.
Auction
Bidder Must Qualify: Yes
Buyers Premium: Yes
Buyers Premium %: 5
Remote Bidding: Yes
Real Estate Only: Yes
RE & Personal Prop: No
Auction Date: 2019-03-01
Auction Location: www.hubzu.com
Auction Time: 12:00PM
Atchd/Dtchd Type
Detached: 1
Style
Traditional: 1
Construction
Brick: 1
Frame: 1
Fireplace
Brick: 1
Cooling
Central Cooling: 1
Floors
Carpet: 1
Garage/Parking
Garage Spaces: 1
Attached: 1
Basement
None: 1
Lot Description
Rolling Slope: 1
Fuel
None: 1
Heat
None: 1
Appliances
None: 1
Exterior Features
Patio: 1
Sewer
Sewer Info: Septic
Water
Water Info: City
New Financing
Cash: 1
Conventional: 1
Location Tax Legal Info
House #: 1812
St Dir: E
Street Name: Old Topside
St Suffix: Rd
State/Province: TN
Zip Code: 37777
PIN #: 008 031.00
Geo Lat: 35.861466
Geo Lon: -83.987748
Status Change Info
Status Change Date: 2019-08-07
Under Contract Date: 2019-05-06
Sold Date: 2019-08-06
Sold Price: $89,500
Property Features
Style: Traditional
Construction: Brick; Frame
Basement: None
Lot Description: Rolling Slope
Fireplace: Brick
Floors: Carpet
Fuel: None
Heat: None
Cooling: Central Cooling
Appliances: None
Exterior Features: Patio
New Financing: Cash; Conventional
Listing Office: REALHome Services & Solutions
Office Phone: 770-383-4360
Last Updated: September - 28 - 2021
The data relating to real estate for sale on this Web Site comes from the IDX Program of the Knoxville Area Association of REALTORS® Multiple Listing Service. © Copyright 2020 All rights reserved.IDX information is provided exclusively for consumers' personal, non-commercial use,
it may not be used for any purpose other than to identify prospective properties
consumers may be interested in purchasing, and that the data is deemed reliable but
is not guaranteed accurate by the MLS. This information is updated weekly, however, some of these properties may subsequently have sold and may no longer be available. The Real Estate Broker providing this data believes it to be correct, but advises interested parties to confirm the data before relying on it in a purchase decision.

