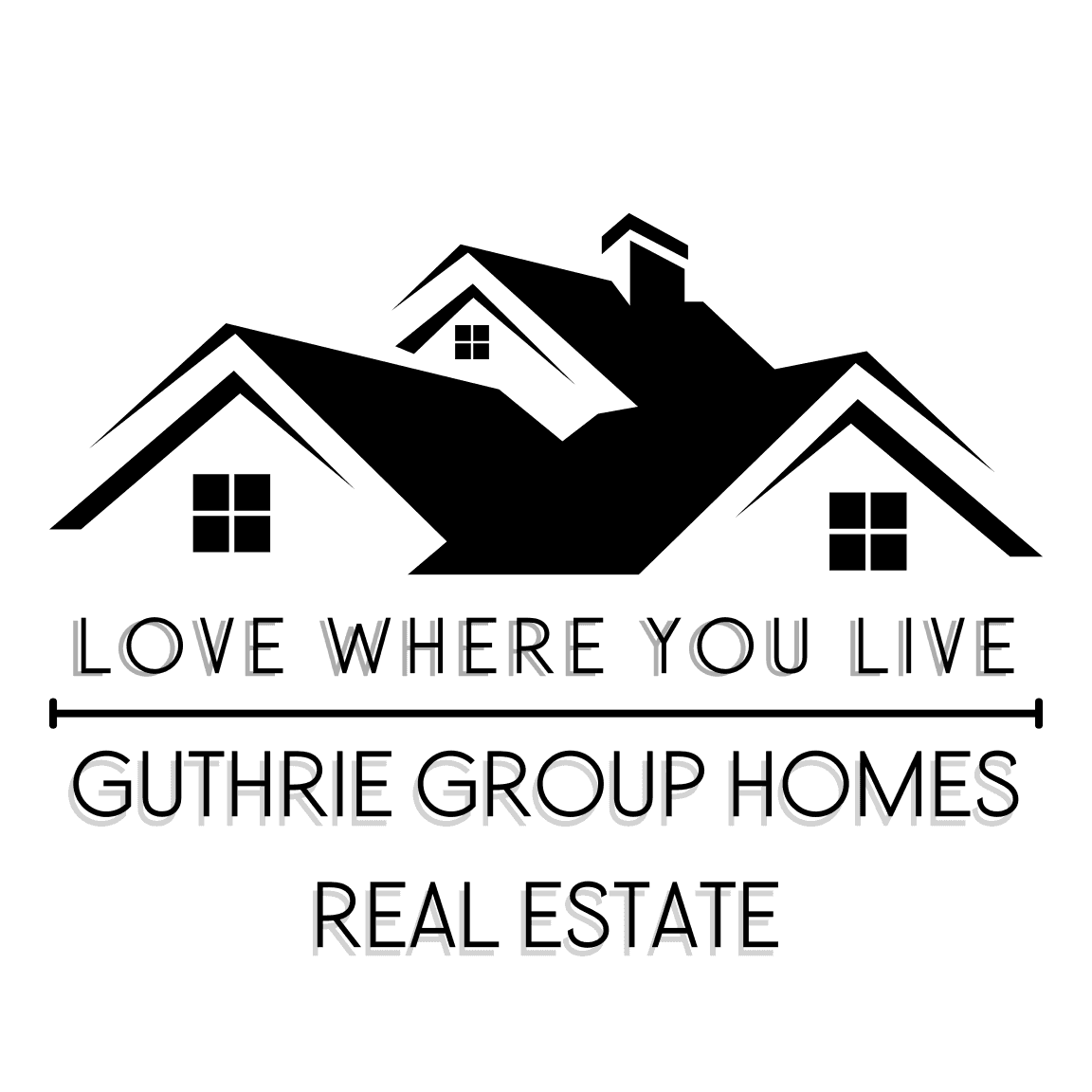With a portal you are able to:
- Save your searches
- Get updates on listings
- Track listings
- Add notes and messages
- Personalize your dashboard
223 Roger Lee Lane, Seymour, TN 37865
$274,900





















Property Type:
Single Family
Bedrooms:
3
Square Footage:
2,060
Lot Size (sq. ft.):
20,128
Status:
Closed
Current Price:
$274,900
List Date:
3/01/2021
Last Modified:
9/12/2021
Description
Brick & Vinyl rancher on large level lot with great views in Seymour. This 3 bedroom home has updated LTV flooring in den, ktichen and hallway, updated tops in kitchen with stainless appliances. You have a living room and dining room as well as eat-in kitchen and den with brick fireplace. From the den you can access the sunroom which is perfect for an office or sitting. The living room and den both offer cathedral ceiling with exposed wood beams. Large storage area in garage as well as attached storage for lawnmowers etc. Call today before it gets gone.
More Information MLS# 1144381
Contract Info
Auction Y/N: No
Listing Price: 274900
Current Price: $274,900
Status: Closed
Listing Date: 2021-02-28
Location, Tax & Legal Info
Area: Sevier County - 27
Property Sub-Type: Residential
City/County Code: County
Total Tax: 902
General Property Description
Type: Ranch
# Bedrooms: 3
Lot Dimensions: 136x148xIrr
Lot Size SqFt: 20128
Acres: 0.46
Acre Source: Tax Records
# of Rooms: 8
Restrictions: Yes
Site Built: Yes
Fireplace: Yes
Property Status: N/A
SqFt - Main Lvl: 2060
SqFt - Down Lvl: 0
SqFt - 2nd Flr Lvl: 0
SqFt - 3rd Flr Lvl: 0
# Fireplace: 1
HOA: No
Basement: No
Bonus Room: No
Extra Storage: Yes
SqFt - Total (Aprox): 2060
Baths - Full: 2
Year Built: 1980
Remarks & Misc
Directions: (S) Chapman Hwy to Seymour to (R) Simmons Rd at Seymour Methodist Church to (R) Scenic View to (R) on Roger Lee to last house on (R) at sign
Public Remarks: Brick & Vinyl rancher on large level lot with great views in Seymour. This 3 bedroom home has updated LTV flooring in den, ktichen and hallway, updated tops in kitchen with stainless appliances. You have a living room and dining room as well as eat-in kitchen and den with brick fireplace. From the den you can access the sunroom which is perfect for an office or sitting. The living room and den both offer cathedral ceiling with exposed wood beams. Large storage area in garage as well as attached storage for lawnmowers etc. Call today before it gets gone.
Atchd/Dtchd Type
Detached: 1
Style
Traditional: 1
Construction
Frame: 1
Siding
Brick: 1
Vinyl: 1
Fireplace
Brick: 1
Gas Log: 1
Cooling
Central Cooling: 1
Floors
Carpet: 1
Sustainable: 1
Vinyl: 1
Garage/Parking
Garage Spaces: 2
Attached: 1
Main Level: 1
Basement
Crawl Space: 1
Lot Description
Cul-De-Sac: 1
Fuel
Electric: 1
Gas (Natural): 1
View
Mountain View: 1
Heat
Central: 1
Dining Area
Eat-in Kitchen: 1
Formal Dining Area: 1
Appliances
Dishwasher: 1
Gas Stove: 1
Microwave: 1
Range: 1
Refrigerator: 1
Smoke Detector: 1
Other Rooms
Bedroom Main Level: 1
Family Room: 1
Laundry/Utility: 1
Mstr Bdrm Main Level: 1
Sunroom: 1
Exterior Features
Doors - Storm: 1
Patio: 1
Porch - Covered: 1
Windows - Insulated: 1
Misc Features
Cathedral Ceiling(s): 1
Internet Available: 1
Walk-in Shower: 1
Washer/Dryer Connect: 1
Sewer
Septic Tank: 1
Water
Public: 1
Outbuildings
Storage Shed: 1
New Financing
Cash: 1
Conventional: 1
FHA: 1
New Loan: 1
Showing
See Agent Instructns: 1
Location Tax Legal Info
House #: 223
Street Name: Roger Lee
St Suffix: Lane
State/Province: TN
Zip Code: 37865
PIN #: 045I A 016.00
Subdivision: Bluff Mountain View
Geo Lat: 35.872109
Geo Lon: -83.769179
Status Change Info
Status Change Date: 2021-04-05
Under Contract Date: 2021-03-03
Sold Date: 2021-04-05
Sold Price: $274,900
Property Features
Style: Traditional
Construction: Frame
Siding: Brick; Vinyl
Basement: Crawl Space
Lot Description: Cul-De-Sac
View: Mountain View
Fireplace: Brick; Gas Log
Floors: Carpet; Sustainable; Vinyl
Fuel: Electric; Gas (Natural)
Heat: Central
Cooling: Central Cooling
Appliances: Dishwasher; Gas Stove; Microwave; Range; Refrigerator; Smoke Detector
Sewer: Septic Tank
Water: Public
Other Rooms: Bedroom Main Level; Family Room; Laundry/Utility; Mstr Bdrm Main Level; Sunroom
Misc Features: Cathedral Ceiling(s); Internet Available; Walk-in Shower; Washer/Dryer Connect
Exterior Features: Doors - Storm; Patio; Porch - Covered; Windows - Insulated
Outbuildings: Storage Shed
Dining Area: Eat-in Kitchen; Formal Dining Area
Showing: See Agent Instructns
New Financing: Cash; Conventional; FHA; New Loan
Room Information
Living Room
Dining Room
Kitchen
Family Room
Master Bedroom
Bedroom 2
Bedroom 3
Sunroom
Listing Office:
ReMax Preferred Properties, Inc
IDX
Office Phone: 865-609-6009
Last Updated: September - 12 - 2021
The data relating to real estate for sale on this Web Site comes from the IDX Program of the Knoxville Area Association of REALTORS® Multiple Listing Service. © Copyright 2020 All rights reserved.IDX information is provided exclusively for consumers' personal, non-commercial use,
it may not be used for any purpose other than to identify prospective properties
consumers may be interested in purchasing, and that the data is deemed reliable but
is not guaranteed accurate by the MLS. This information is updated weekly, however, some of these properties may subsequently have sold and may no longer be available. The Real Estate Broker providing this data believes it to be correct, but advises interested parties to confirm the data before relying on it in a purchase decision.

