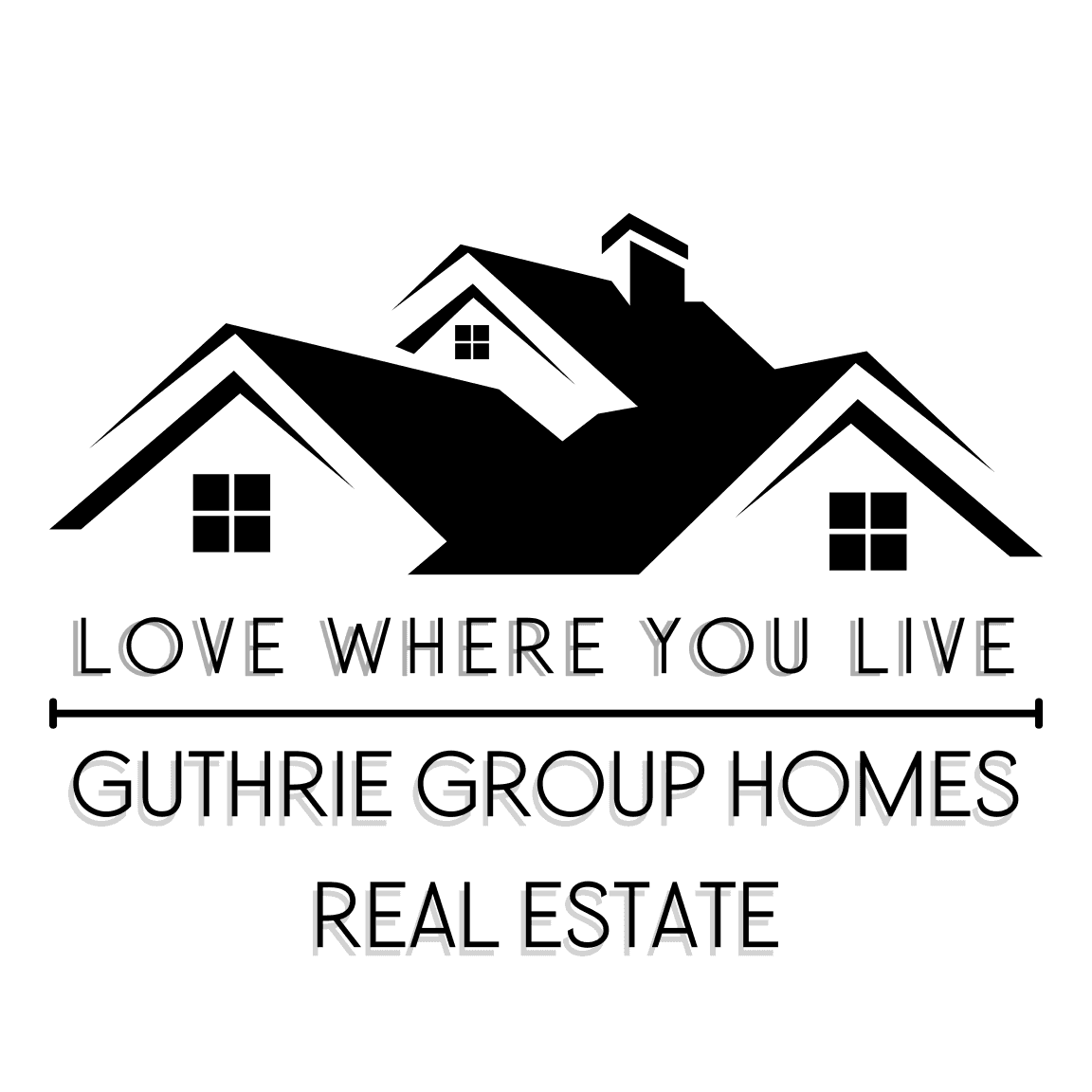With a portal you are able to:
- Save your searches
- Get updates on listings
- Track listings
- Add notes and messages
- Personalize your dashboard
2916 Fountain Park Blvd, Knoxville, TN 37917
$368,000























Property Type:
Single Family
Bedrooms:
3
Square Footage:
1,800
Lot Size (sq. ft.):
8,059
Status:
Pending - Continue to Show - Inspection
Current Price:
$368,000
List Date:
5/06/2025
Last Modified:
10/17/2025
Description
Price Change! Don't miss this charming 2 story Colonial Revival style home in Historic North Hills on one of the beautiful Dogwood Trails. Entered into the National Registry of historic places in 2008, this all brick home has hardwood and tile floors and features 3 bedrooms and 1.5 baths, a laundry room, cozy fireplace and dining room. The kitchen has Shaker cabinets, granite counter tops and stainless appliances. The metal roof and windows are approx. 9 years old. Entertain family and friends by the firepit in the level backyard surrounded by a wooden privacy fence. Within minutes you can be Downtown, the Old City, the new Covenant Sports and Event Complex, and numerous entertainment venues. Come and See.
More Information MLS# 1299546
Contract Info
Auction Y/N: No
Occupancy: Permanent Residence
Listing Price: 368000
Current Price: $368,000
Status: Pending - Continue to Show - Inspection
Listing Date: 2025-05-02
Location, Tax & Legal Info
Area: Knox County - 1
Property Sub-Type: Residential
City/County Code: City Limits
Elementary School: Belle Morris
Middle School: Whittle Springs
Total Tax: 2020.8
High School: Fulton
General Property Description
Type: 2 Story Basement
# Bedrooms: 3
Lot Dimensions: 50 x 162 x IRR
Lot Size SqFt: 8059
Acres: 0.19
Acre Source: Tax Records
# of Rooms: 7
Restrictions: Yes
Site Built: Yes
Fireplace: Yes
Property Status: N/A
SqFt - Main Lvl: 900
SqFt - Down Lvl: 800
SqFt - 2nd Flr Lvl: 900
SqFt - 3rd Flr Lvl: 0
Total Unfinished SqFt: 800
# Fireplace: 1
HOA: No
Basement: Yes
Bonus Room: No
Extra Storage: Yes
SqFt - Total (Aprox): 1800
Baths - Full: 1
Baths - 1/2: 1
Year Built: 1930
Remarks & Misc
Directions: Take exit 389 to Hall of Fame Drive toward Broadway and 441 North. Turn right onto Washington Pike to Whittle Springs Road. Take a right onto Whittle Springs and an immediate left onto Buffat Mill Road to right on North Hills Blvd and slight left on Fountain Park Blvd. Home on the Right. Sign on the Property.
Public Remarks: Price Change! Don't miss this charming 2 story Colonial Revival style home in Historic North Hills on one of the beautiful Dogwood Trails. Entered into the National Registry of historic places in 2008, this all brick home has hardwood and tile floors and features 3 bedrooms and 1.5 baths, a laundry room, cozy fireplace and dining room. The kitchen has Shaker cabinets, granite counter tops and stainless appliances. The metal roof and windows are approx. 9 years old. Entertain family and friends by the firepit in the level backyard surrounded by a wooden privacy fence. Within minutes you can be Downtown, the Old City, the new Covenant Sports and Event Complex, and numerous entertainment venues. Come and See.
Fencing
Fenced Yard: 1
Privacy: 1
Wood: 1
Atchd/Dtchd Type
Detached: 1
Style
Colonial: 1
Construction
Frame - Brick: 1
Siding
Brick: 1
Fireplace
Brick: 1
Gas Log: 1
Cooling
Central Cooling: 1
Floors
Hardwood: 1
Tile: 1
Vinyl: 1
Garage/Parking
Off-Street Parking: 1
Basement
Unfinished: 1
Walkout: 1
Lot Description
Irregular Lot: 1
Level: 1
Fuel
Electric: 1
Gas (Natural): 1
View
Other: 1
Heat
Forced Air: 1
Dining Area
Eat-in Kitchen: 1
Formal Dining Area: 1
Appliances
Dishwasher: 1
Disposal: 1
Microwave: 1
Range: 1
Refrigerator: 1
Smoke Detector: 1
Other Rooms
Extra Storage: 1
Laundry/Utility: 1
Exterior Features
Porch - Covered: 1
Windows - Insulated: 1
Misc Features
Internet Available: 1
Pantry: 1
Walk-In Closet(s): 1
Washer/Dryer Connect: 1
Sewer
Public Sewer: 1
Water
Public: 1
New Financing
Cash: 1
Conventional: 1
FHA: 1
VA Loan: 1
Showing
See Agent Instructns: 1
Location Tax Legal Info
House #: 2916
Street Name: Fountain Park
St Suffix: Blvd
State/Province: TN
Zip Code: 37917
PIN #: 070JH002
Subdivision: North Hills Add Unit 1
Geo Lat: 36.005199
Geo Lon: -83.903754
Status Change Info
Status Change Date: 2025-10-17
Under Contract Date: 2025-10-17
Property Features
Style: Colonial
Construction: Frame - Brick
Siding: Brick
Basement: Unfinished; Walkout
Lot Description: Irregular Lot; Level
View: Other
Fireplace: Brick; Gas Log
Floors: Hardwood; Tile; Vinyl
Fuel: Electric; Gas (Natural)
Heat: Forced Air
Cooling: Central Cooling
Appliances: Dishwasher; Disposal; Microwave; Range; Refrigerator; Smoke Detector
Sewer: Public Sewer
Water: Public
Other Rooms: Extra Storage; Laundry/Utility
Misc Features: Internet Available; Pantry; Walk-In Closet(s); Washer/Dryer Connect
Exterior Features: Porch - Covered; Windows - Insulated
Fencing: Fenced Yard; Privacy; Wood
Dining Area: Eat-in Kitchen; Formal Dining Area
Showing: See Agent Instructns
New Financing: Cash; Conventional; FHA; VA Loan
Listing Office:
Realty Executives Associates
IDX
Office Phone: 865-693-3232
Last Updated: October - 17 - 2025
The data relating to real estate for sale on this Web Site comes from the IDX Program of the Knoxville Area Association of REALTORS® Multiple Listing Service. © Copyright 2020 All rights reserved.IDX information is provided exclusively for consumers' personal, non-commercial use,
it may not be used for any purpose other than to identify prospective properties
consumers may be interested in purchasing, and that the data is deemed reliable but
is not guaranteed accurate by the MLS. This information is updated weekly, however, some of these properties may subsequently have sold and may no longer be available. The Real Estate Broker providing this data believes it to be correct, but advises interested parties to confirm the data before relying on it in a purchase decision.

